Structure & Exterior
Architectural services include design, preparation of construction documents, and construction administration. Architects also provide a wide variety of services.
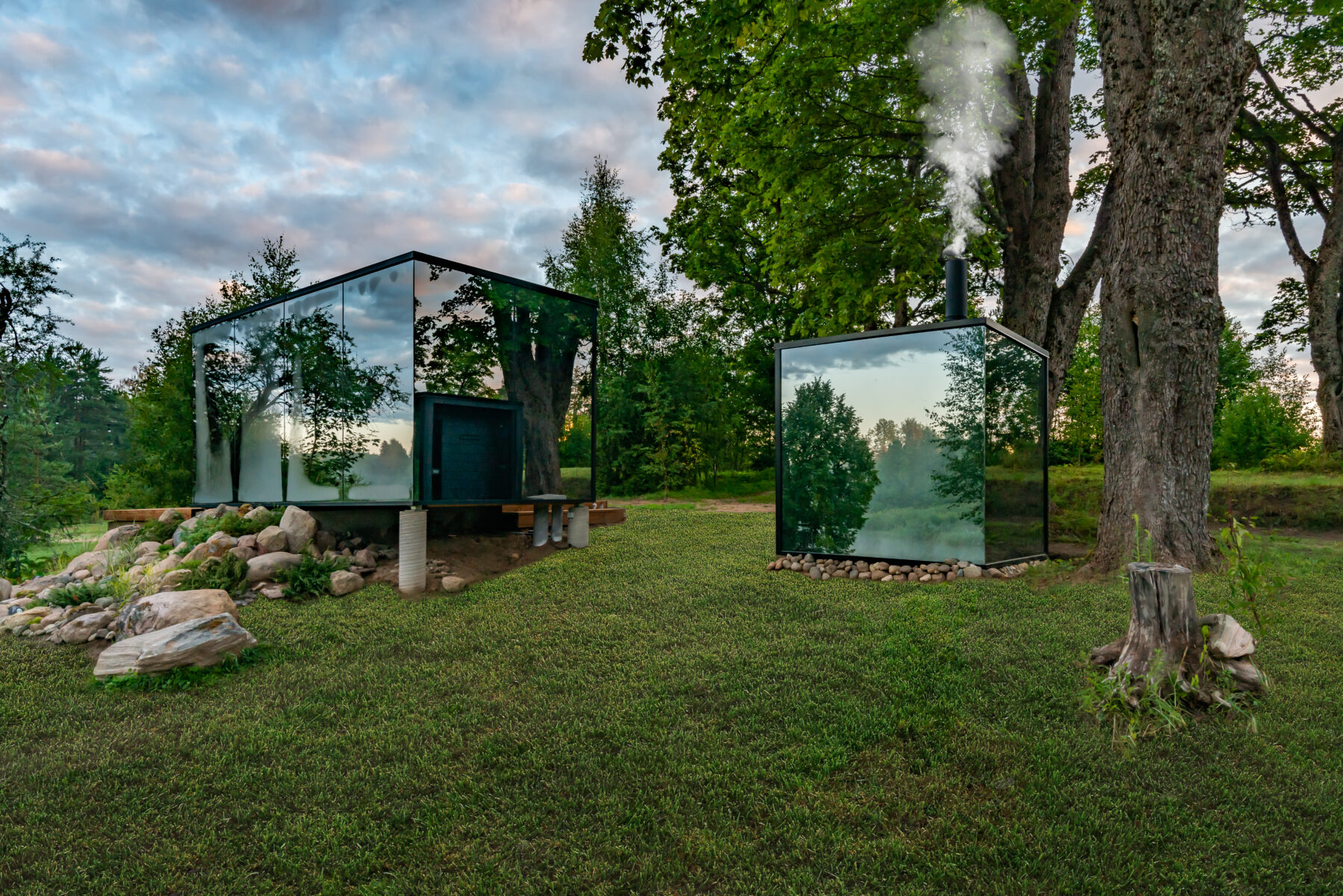
FRAME
- Galvanised and powder painted steel frame (including joist hangers and bolts) – anthracite
- Wooden framework
- Marine plywood and OSB boards
INSULATION
- Ventilation and insulation system
- 200mm insulation (rockwool, EPS)
- Electrical Floor heating (17,7m2)
ROOF
- Double-layered SBS roof-system (flat roof)
- Gutter system and roof caps
/01
Front view
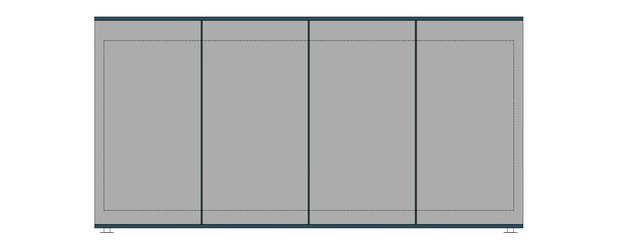
/02
Side view
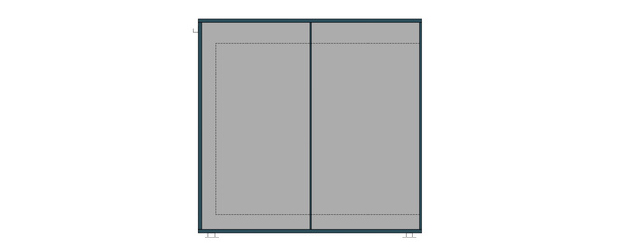
/03
Rear view
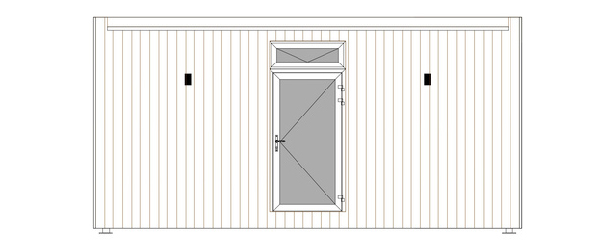
Exterior
FACADE
- Aluminum facade system for glass units (anthracite)
- Double-layered insulated glass units with reflective coating (6+6mm/argon filled
DOOR & WINDOW
- Aluminum-framed door and window
CLADDING
- Hardwood cladding made of thermally modified Ash
TECHNICAL
- 3x16A, 220V
- Electrical and plumbing works (plug & play)
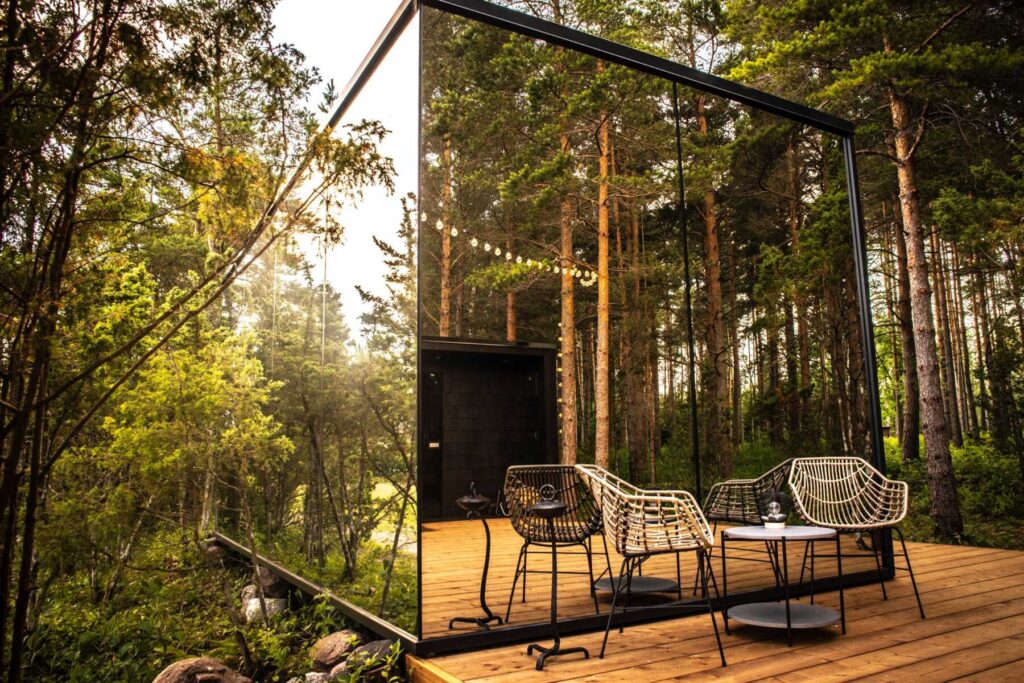
FLOOR PLAN

Interior
Architectural services include design, preparation of construction documents, and construction administration. Architects also provide a wide variety of services.
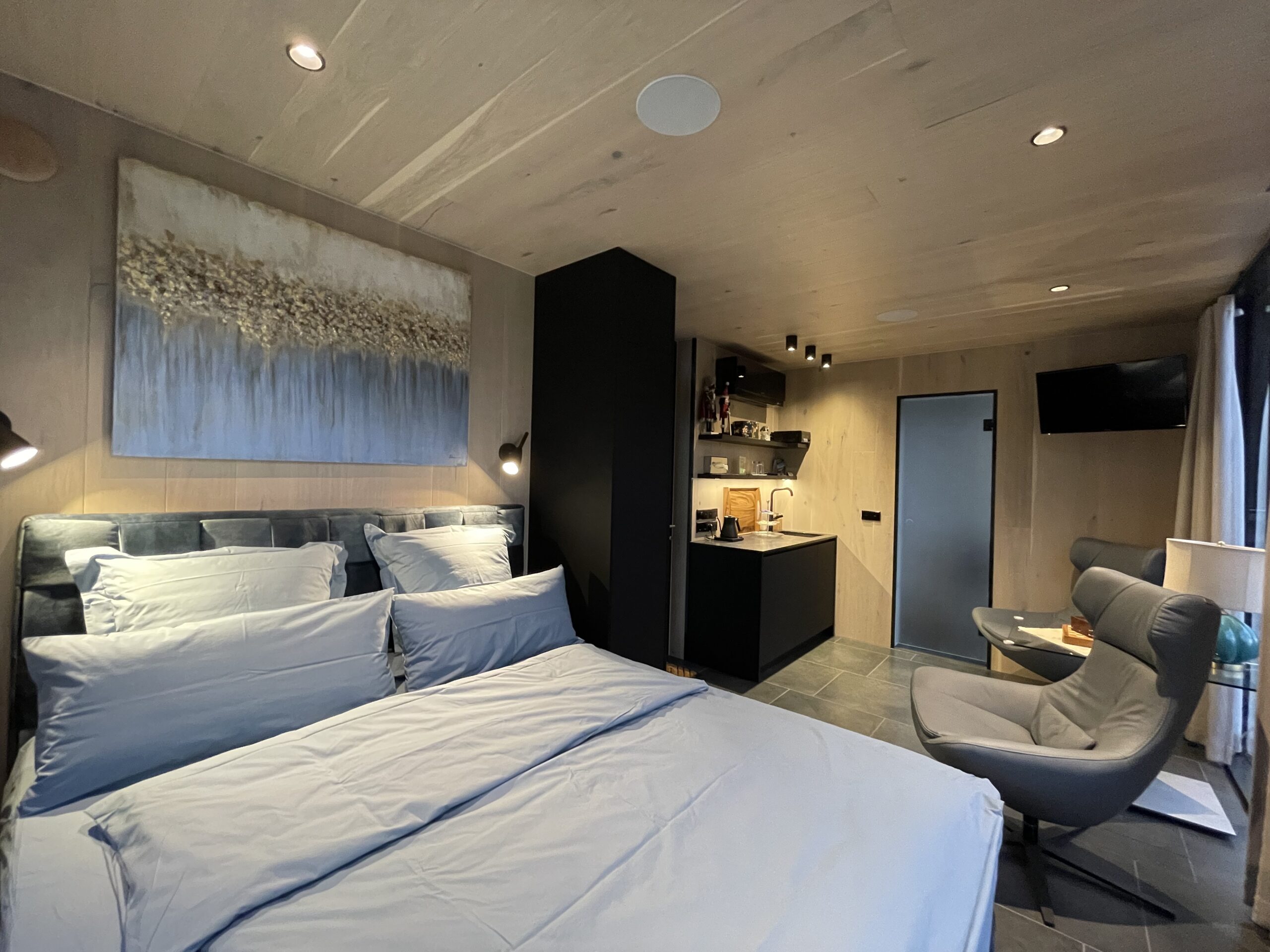
COMMON AREA
- Floor – natural stone ceramic tiles (grey)
- Ceiling & walls – oak parquet panels (cappuccino)
- Closet cabinet – black (matte)
- Separation wall with tempered glass door
BATHROOM
- Shower floor – natural stone mosaic (nero)
- Toilet floor – natural stone ceramic tiles (grey)
- Wall – ceramic tile (statuario matte)
- Wall cabinet – black (matte)
- 80L water heater
- Wall-mounted toilet + flush plate
- Ceiling mounted shower with hand shower
interior
LIGHTING
- Switches and sockets
- LED ceiling spotlights
- Spot-lights (LED) above the kitchenette
- Two exterior lights on the back wall
KITCHEN
- Black (matte) kitchenette
- Wall shelves
- Worktop
- Sink
- Faucet
- Integrated fridge
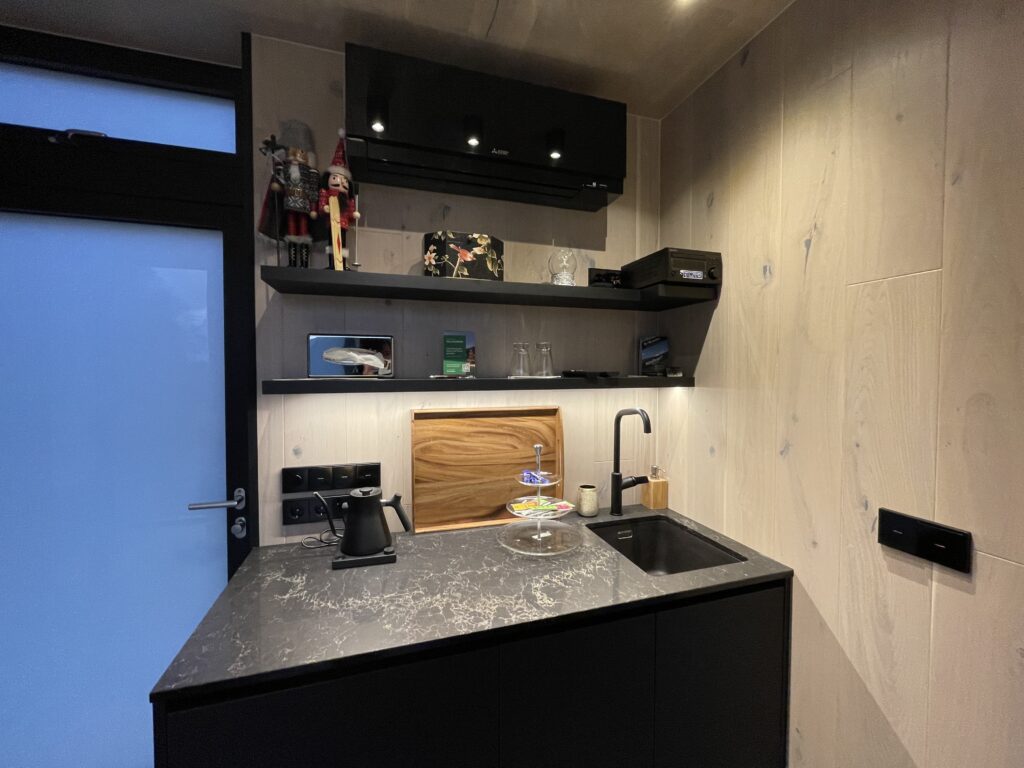
DIMENSIONS
| External area | 21.1m2 | Width | 3.33m |
| Internal area | 17.7m2 | Height | 3.13m |
| Bathroom area | 3.7m2 | Volume | 65.87m3 |
| Length | 6.32 | Weight | 7.5 tons |
